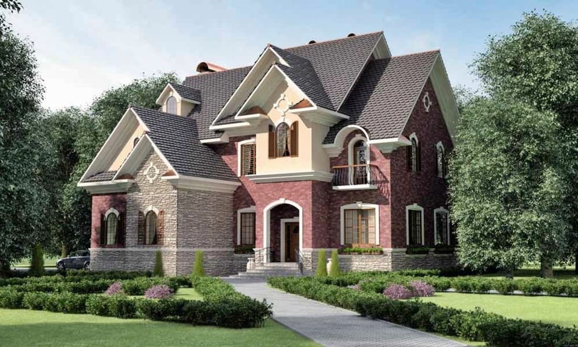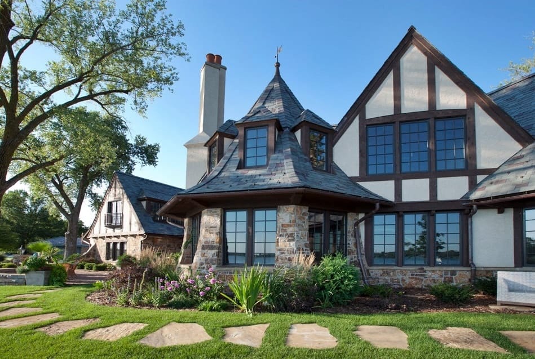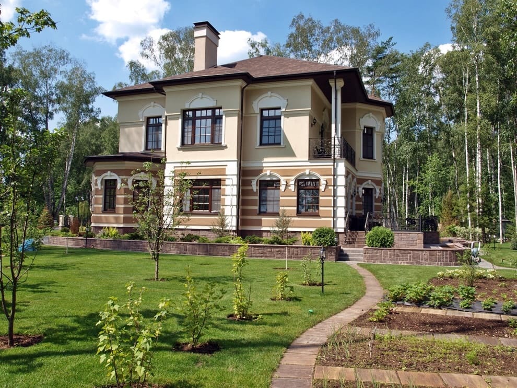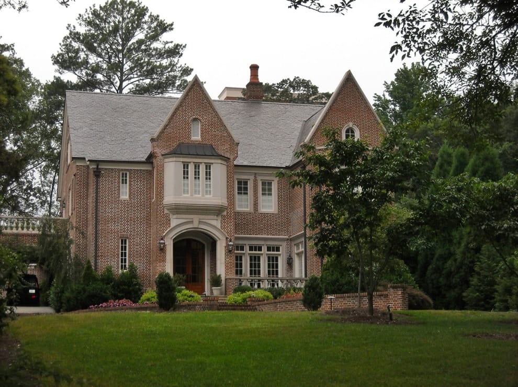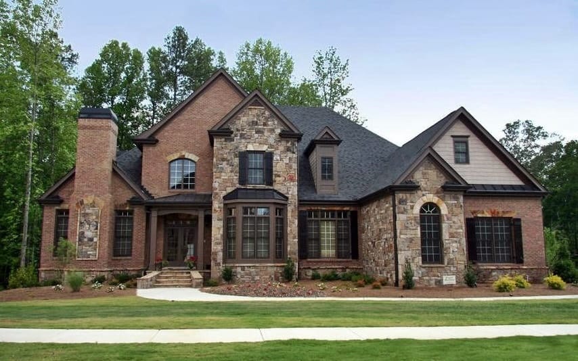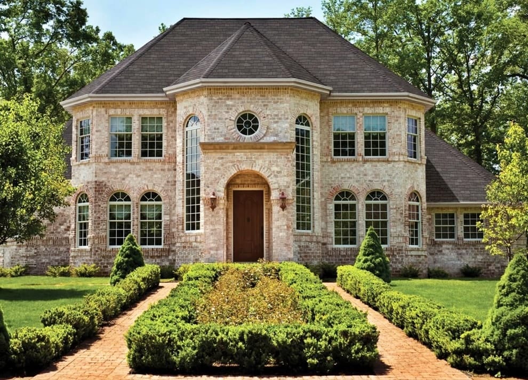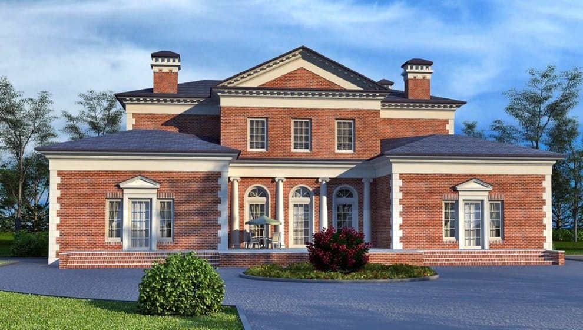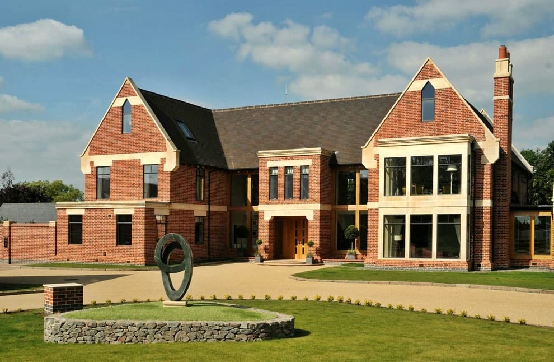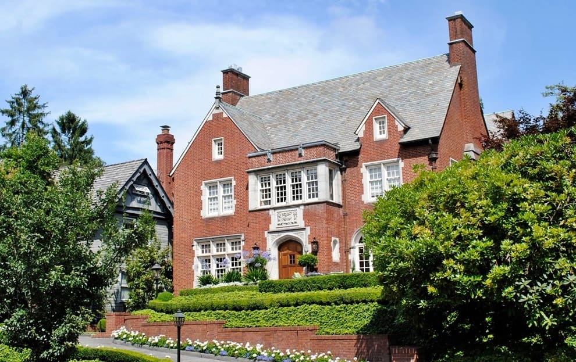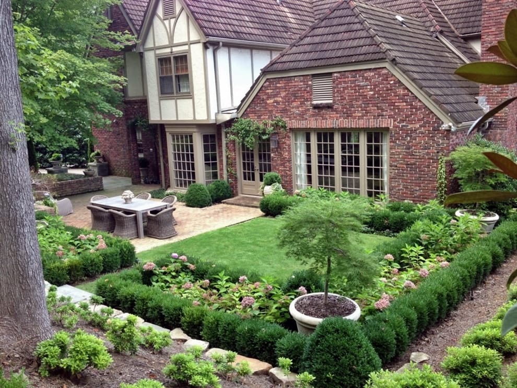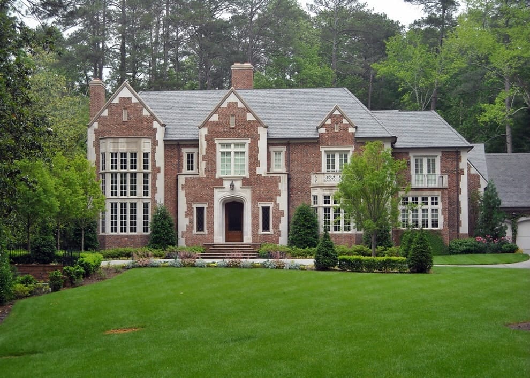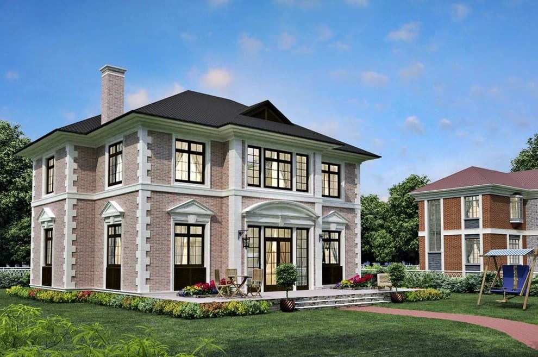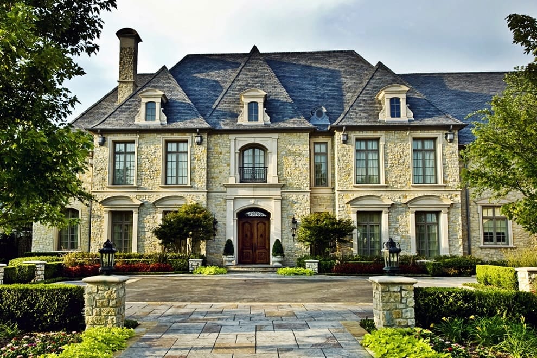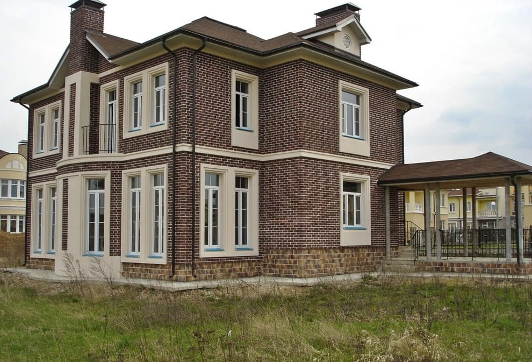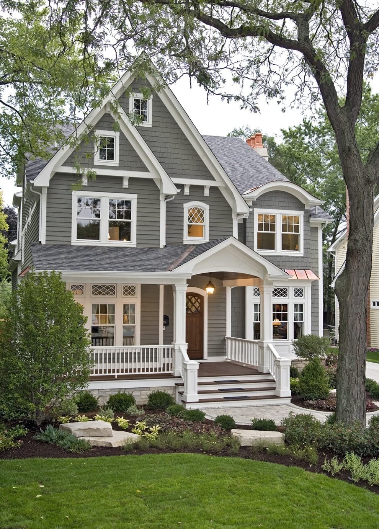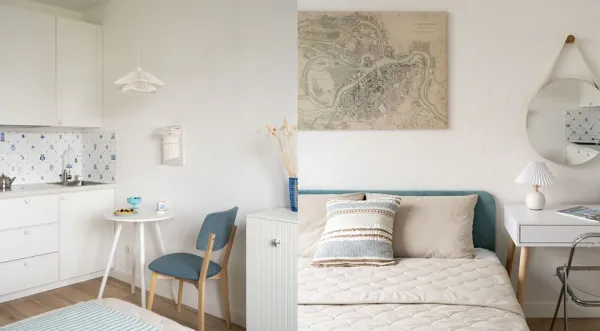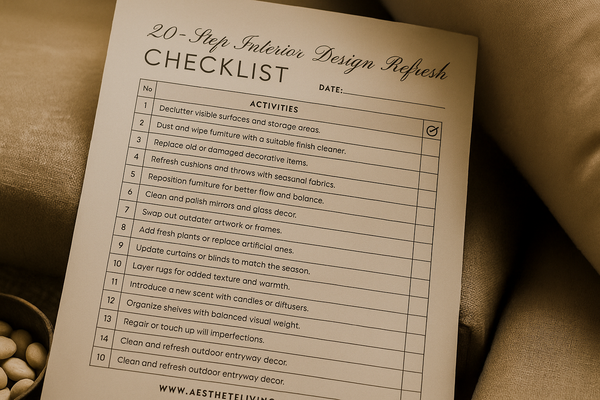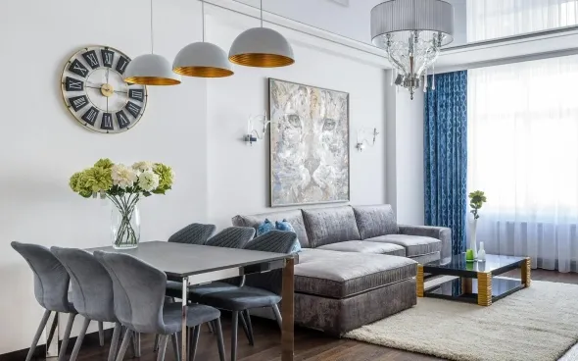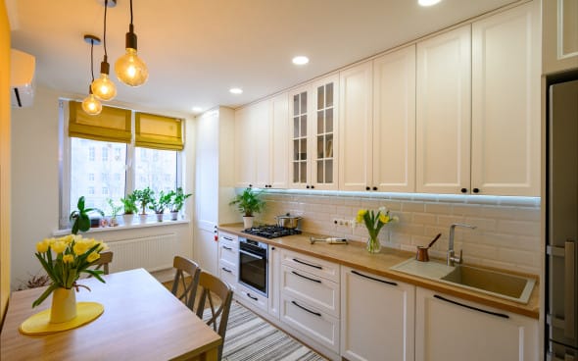English Houses Explained: Tudor, Georgian & Victorian
From Tudor to Georgian to Victorian, English houses carry centuries of history in their walls. Explore how each era shaped the homes we still admire today, and why these timeless styles remain popular in modern architecture.
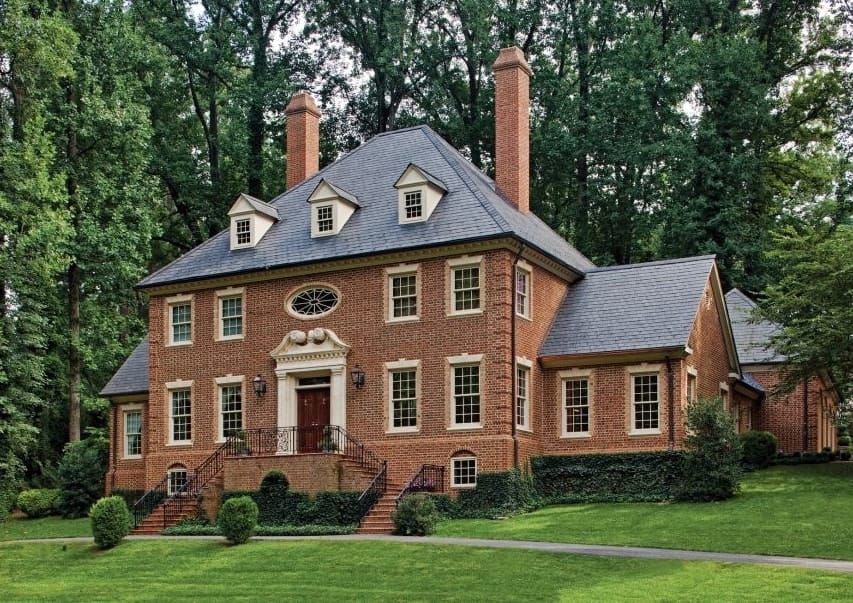
Any style of architecture is a story captured, frozen in stone. British houses can tell at least three stories, three royal dynasties. The first of them...
Tudor style
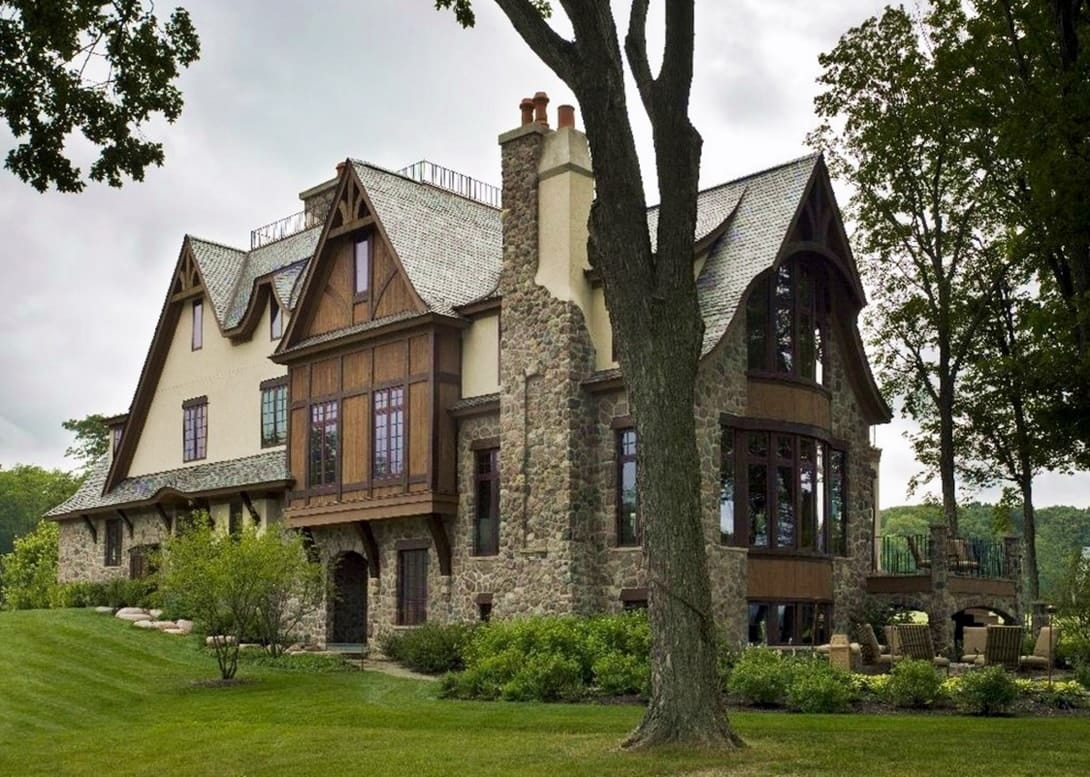
Main features:
- asymmetrical plan and type of building;
- high gables;
- half-timbered (a supporting structure made of beams and braces visible from the outside);
- steep, hipped roofs;
- a tall, clearly visible chimney;
- casement windows (often round, like portholes);
- the front entrance is finished with large stones.
Houses of this type were preceded by medieval architecture, heavy and primitive. Beauty was not a concern then; the main thing was that the building was protected.
But then the Tudors came to power, the Renaissance began with its reforms, flourishing culture, and construction boom. Buildings and their architectural appearance acquired a new function: to demonstrate the owner's status, nobility, and power. Facades became more elegant, and interiors, thanks to the spread of glass, became much lighter.
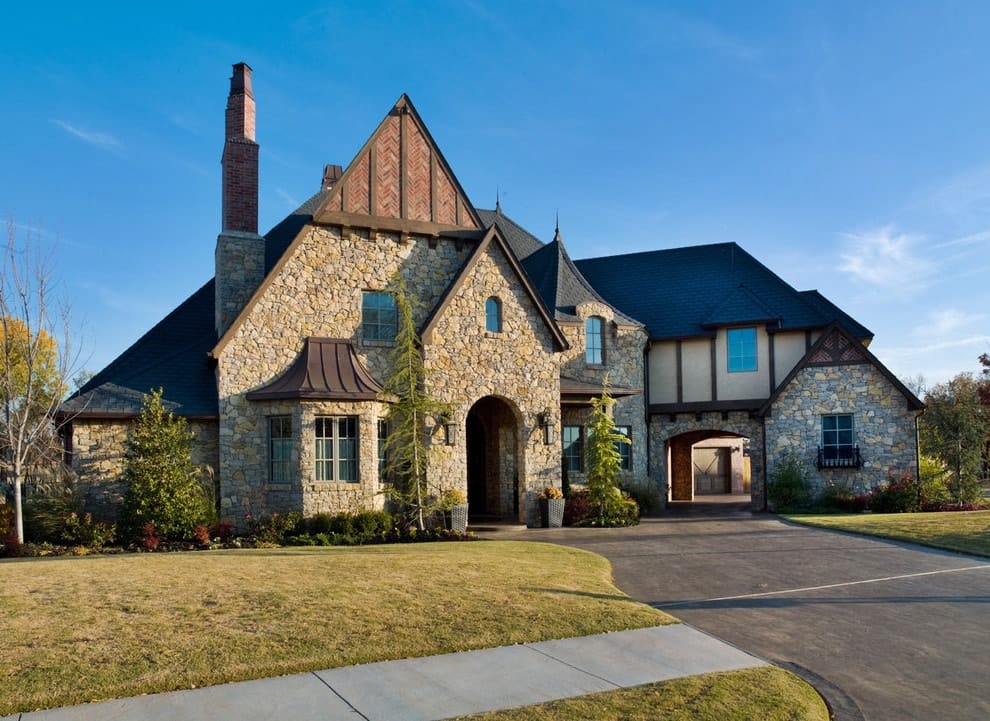
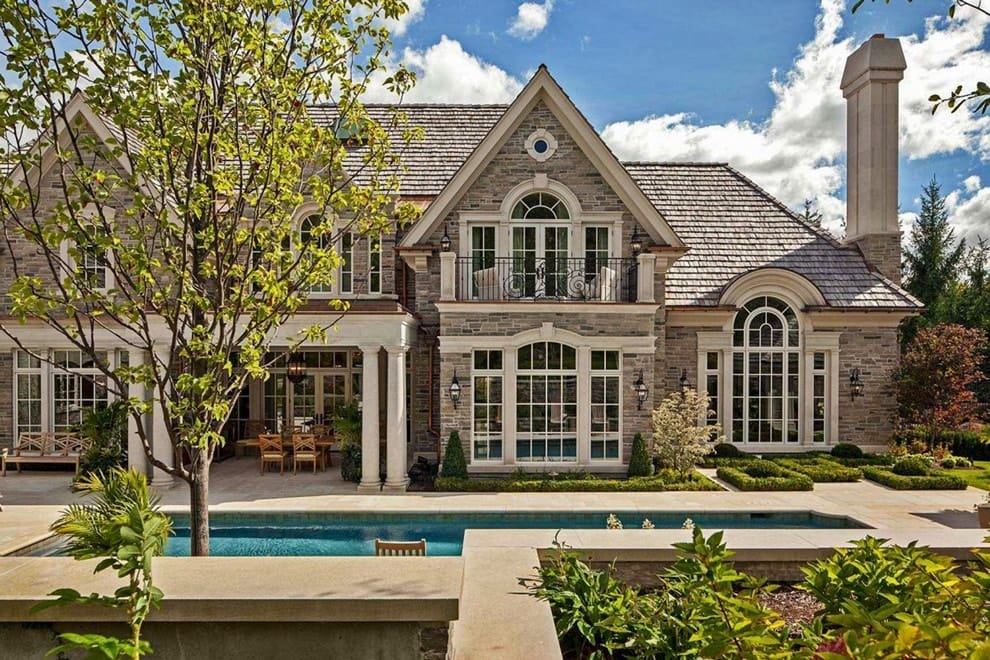
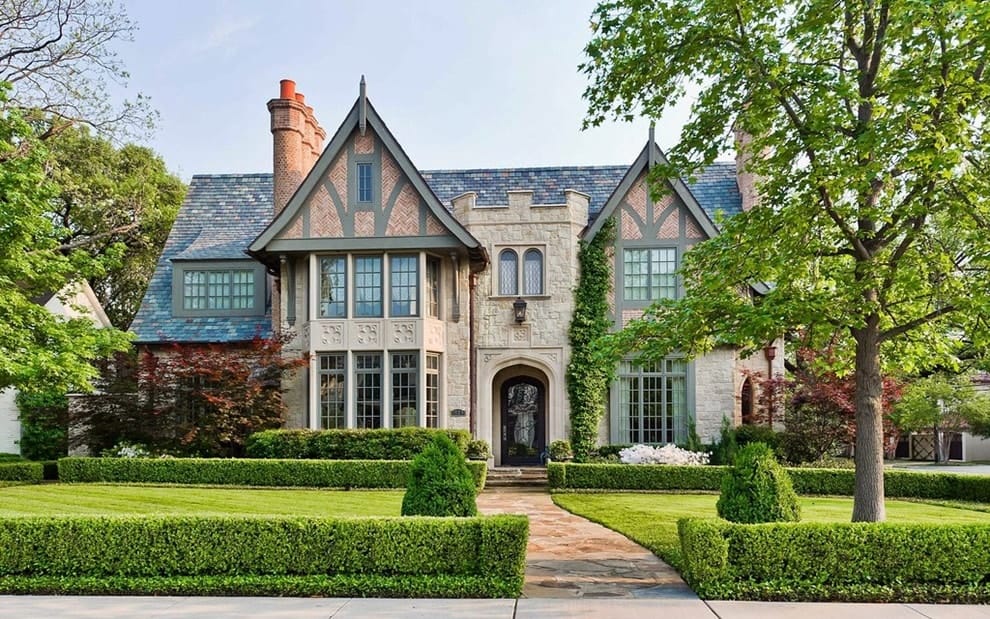
The Tudor period lasted 118 years, and the style was enriched with many details during this time.
Emigrants from Holland brought the custom of using red brick and the artistic masonry of chimneys. Galleries appeared in wealthy houses...
Houses in the neo-Tudor style are often built today. To recreate the typical and colorful exterior, imitation half-timbering made of PVC or fiber cement is used, and the roofs are covered with tiles or artificial straw.
Georgian architecture
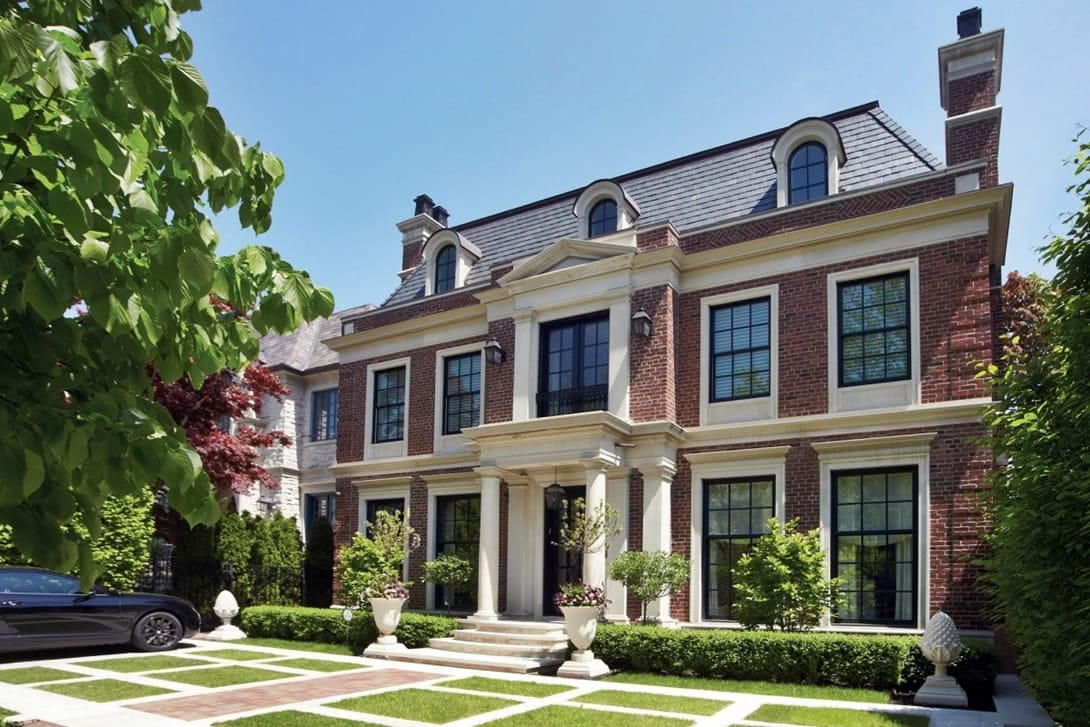
The signs:
- symmetrical rectangular layout;
- high base;
- brick walls with discreet decor;
- identical, synchronously located windows;
- entrance with a portico and decorative canopy;
- front door with panels and half columns;
- medium-pitched roof with minimal overhang.
The 4th century, when the German Welfs took over the British crown, went down in history as the Georgian era. It was so called because the first four monarchs were Georges.
New tastes brought by kings, new technologies brought about by the Industrial Revolution, and ideas and impressions coming from the colonies created a special type of architecture - Georgian.
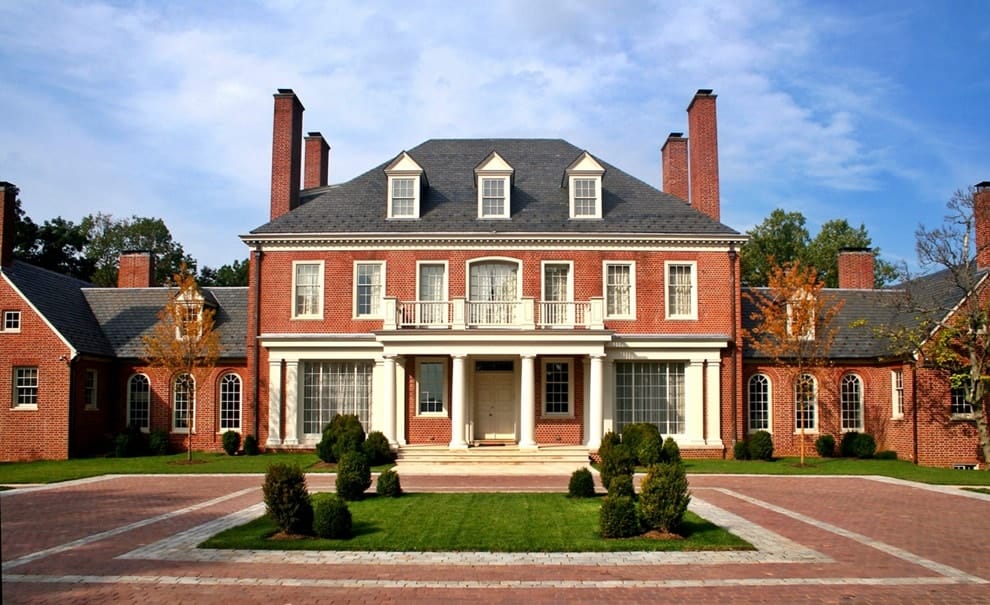
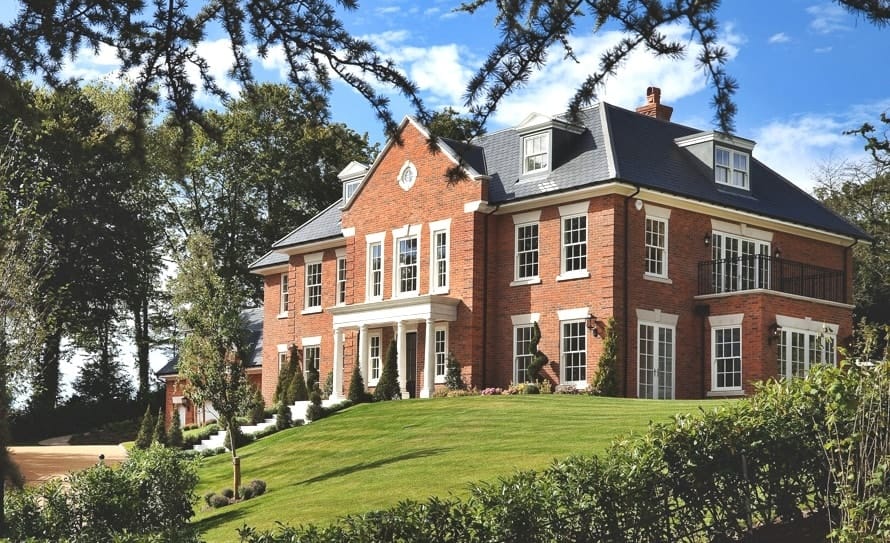
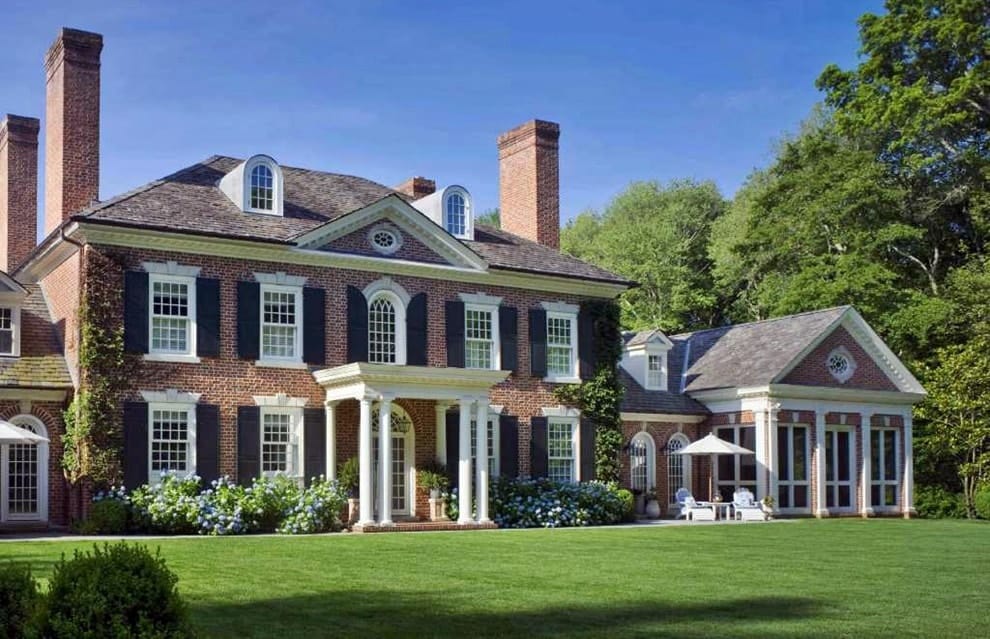
It adopted many more antique techniques than the Tudor style. Strict and majestic proportions, proportionate placement of windows, cornices, and moldings, as well as the rejection of the pomp inherent in the Baroque, made it equally popular in the city and in country estates.
The culmination of Georgian architecture is considered to be the period of the reign of George IV, who was regent. English house-building, having fallen under the beneficial influence of French architecture, became more refined and elegant. Windows stretched in height, balconies were decorated in the ancient Greek and ancient Roman manner, the front door finally turned into an important architectural "person" (it was decorated with pilasters, glass inserts, architraves, molded coats of arms), high porches with twisted consoles, and terraces with graceful balusters came into fashion. It is not for nothing that this historical milestone earned a separate name - the Regency Georgian style.
Victorian houses
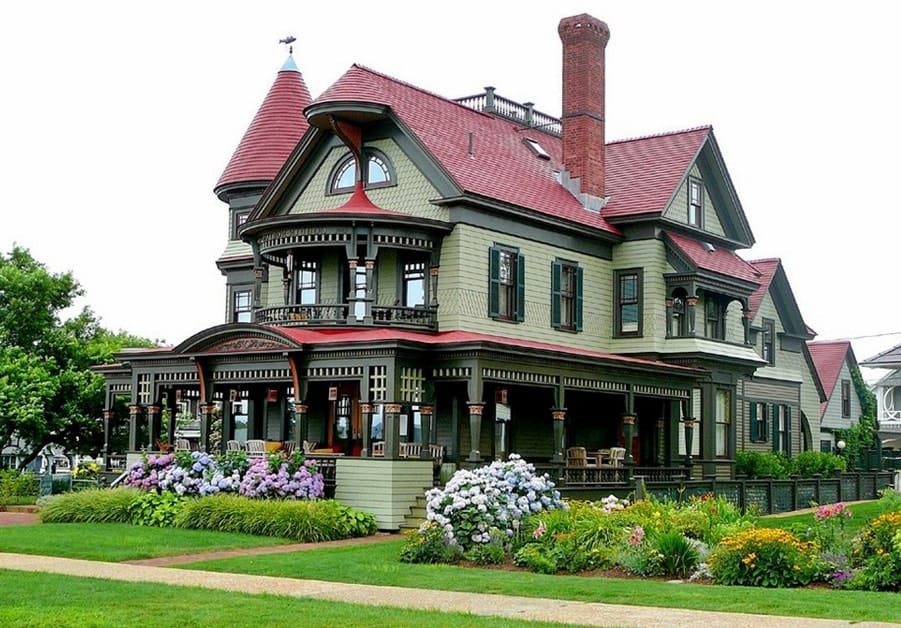
They are characterized by:
- asymmetrical layout and complex building shape;
- steep, broken, multi-stage roof;
- a gable-shaped pediment formed by the roof slopes on the main facade;
- balconies with columns;
- a veranda along one or two sides of the house;
- round or square turret;
- bay windows, large windows, and decorative dormers.
The years when Queen Victoria sat on the throne were marked by rapid industrialization and stable social life. Britain, while successfully fighting for colonies, managed to remain a quiet corner of Europe. Ambitious city planners from less prosperous countries flocked here, which turned the kingdom into a global architecture workshop.
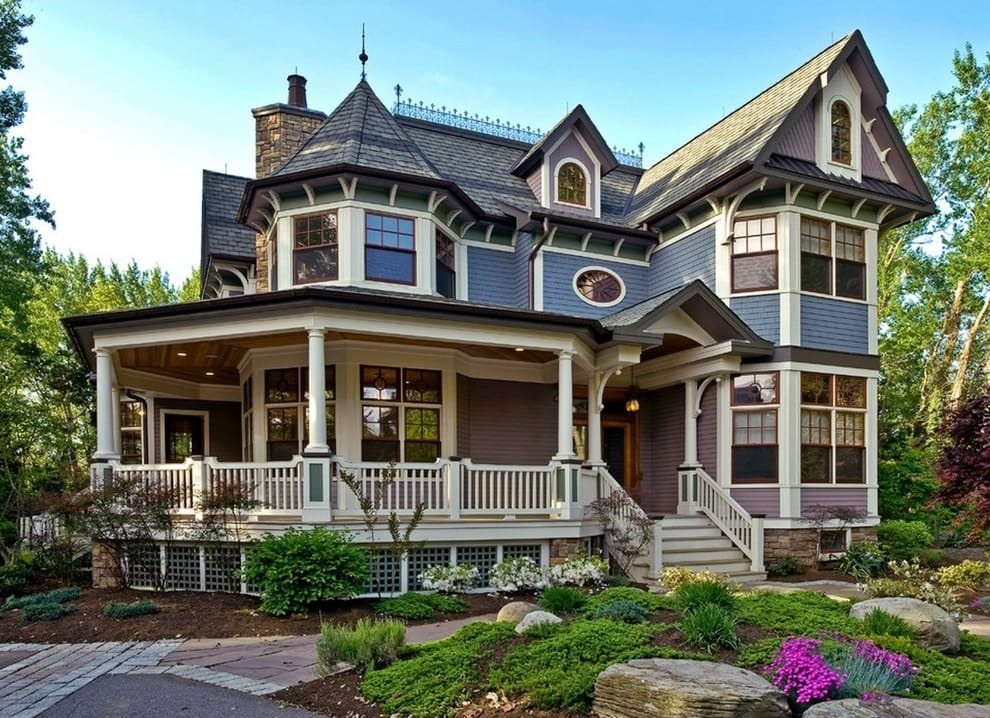
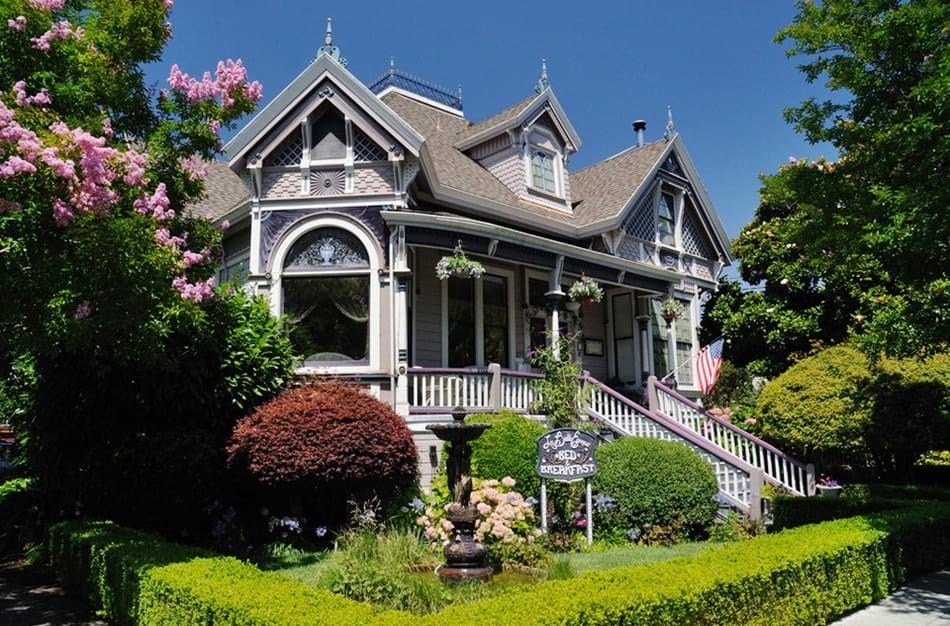
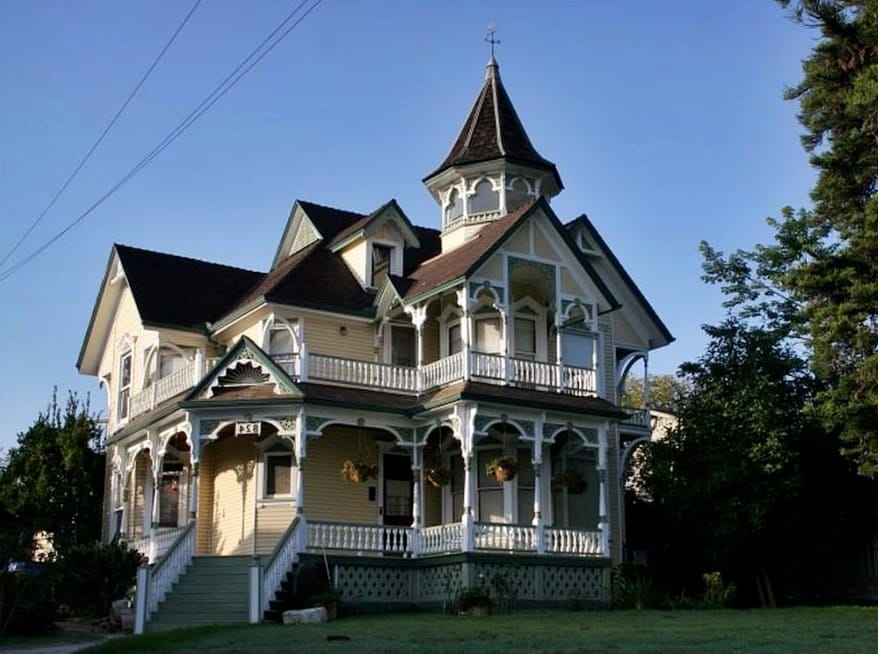
The Victorian style is even more heterogeneous than its predecessors. It consists of a dozen trends, the most popular of which is Neo-Gothic. In the middle of the 19th century, spires, lancet windows with stained glass, roofs with battlements and parapets, Gothic turrets suddenly returned. Moreover, not only public buildings were built in this style - Parliament with Big Ben, courts and railway stations - but also private houses. Later, the country was swept by a new passion, this time Italian romanticism, which brought Roman pediments, arches, colonnades, and balustrades, and wide, flat roofs. Then came the turn to copy the style of houses of the Bonapartist period - this is how attics, large, curved windows, and rounded cornices appeared. At the end of the century, architects suddenly remembered the Romanesque tradition, and laconic, solid houses of gray stone grew next to the listed buildings. In addition, the Indo-Saracenic exterior was popular, allowing the rich to build residences stylized as Mughal palaces.
But perhaps the most widespread style is Queen Anne. As a rule, the facades of these buildings are rich in color, the roofs are steep and tiled, and the layout looks as if the house was built gradually, from a complex, three-dimensional structure.
English House: Modern Look
As you can see, a British mansion can be different, with an emphasis on one or another historical period. However, there is something that unites all varieties of eclectic English style. This is:
- natural stone or brick from which walls are built;
- steeplu pitched roof with dormer windows;
- low-set windows with close-set frames.
A house of this type is a classical English house. Inside it there is always a fireplace, framed by pilasters and located opposite the front door, a hall, and at least one guest room. Barns, storage rooms, and garages are located separately, in autonomous extensions.
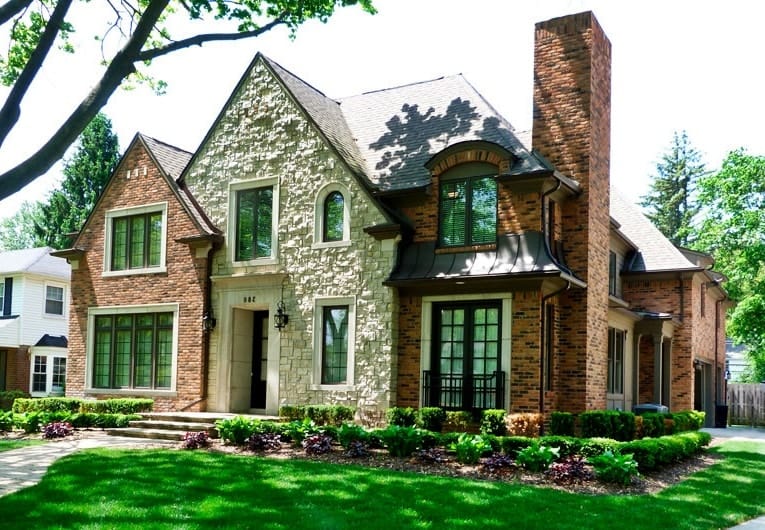
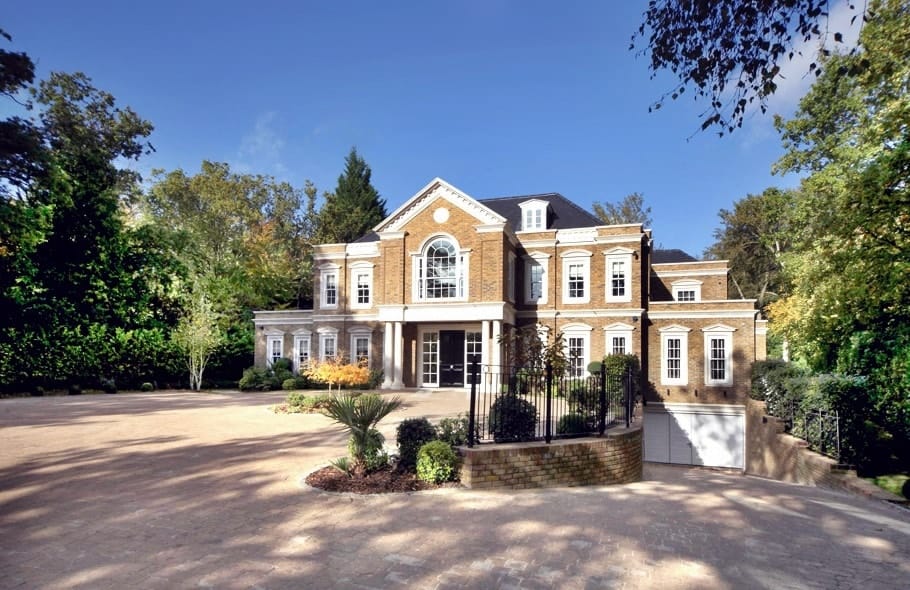
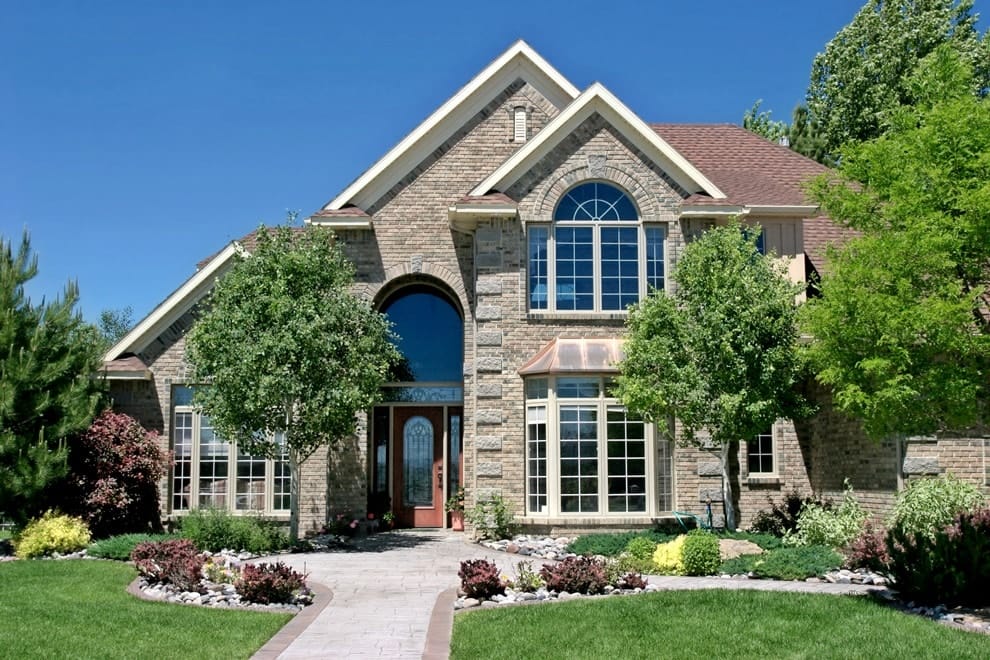
Today, typical English houses are built using new, ultra-modern materials: the role of brickwork is performed by thermal panels or vinyl siding, and decorative elements are made of polyurethane.
Don't forget that an English mansion is not just walls and a roof. A real British house also has a lawn, neat bushes, ivy, wild grapes, and other details dear to the heart.
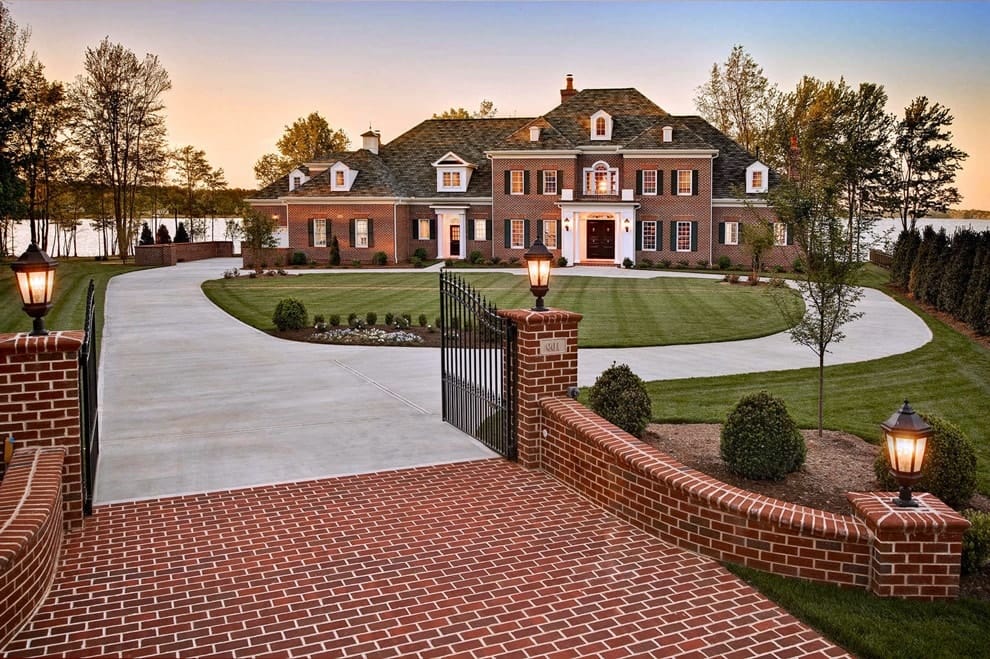
Enjoyed this lesson? There's more waiting.
Support Aesthete to unlock the full archive of architecture and interior style lessons - including tomorrow's post on Avant-garde interiors, plus 70+ exclusive deep dives, style guides, and subscriber bonuses.
For just 3.99/month, you'll get:
- Access to all premium lessons
- A downloadable Style Index PDF (coming soon!)
- Exclusive moodboards and design tips
Become a Supporter Now - help keep thoughtful design content independent.
Gallery:
