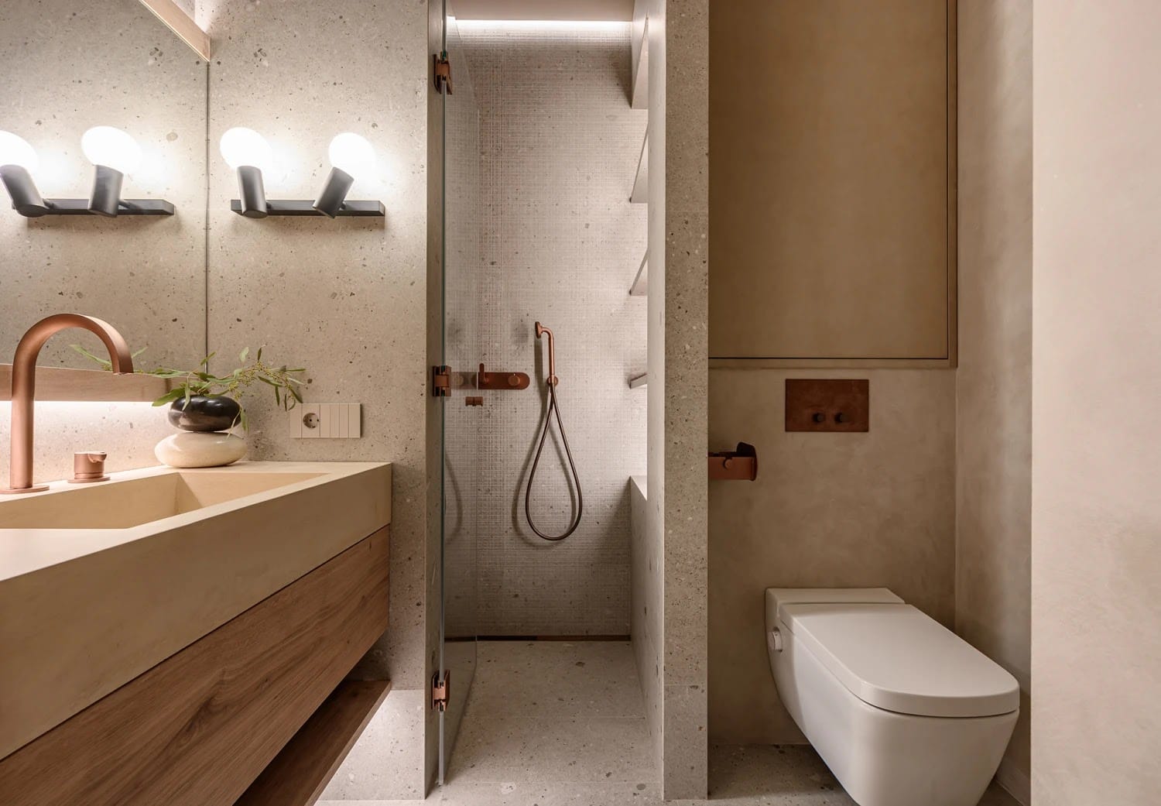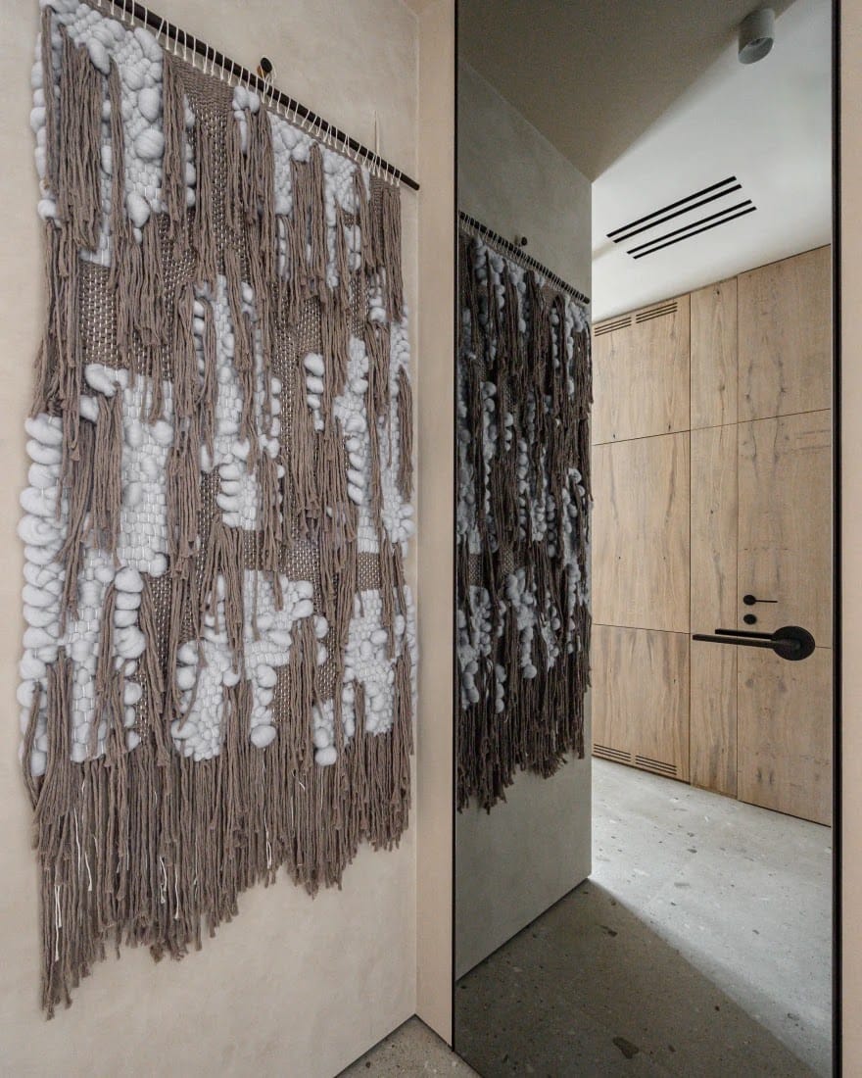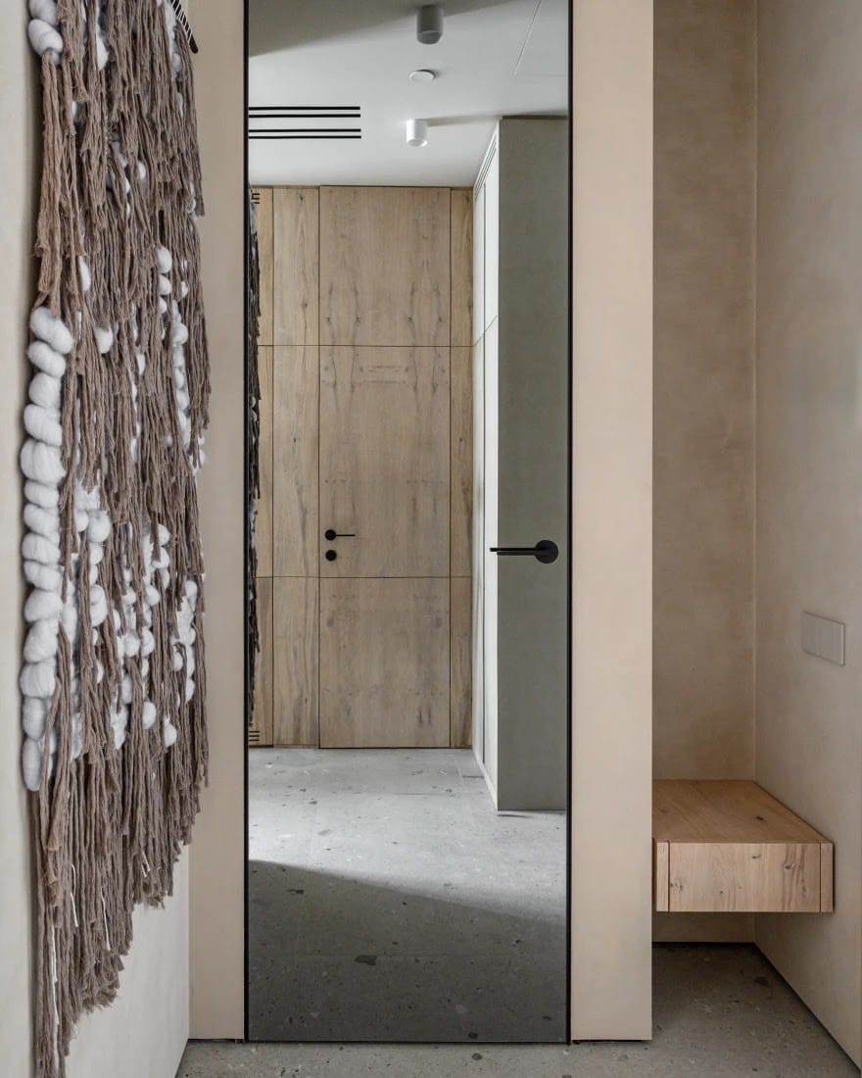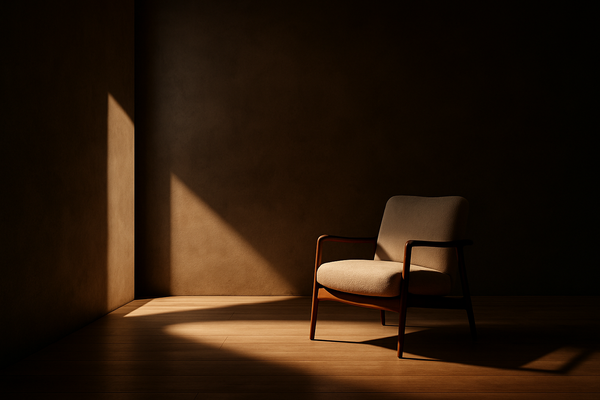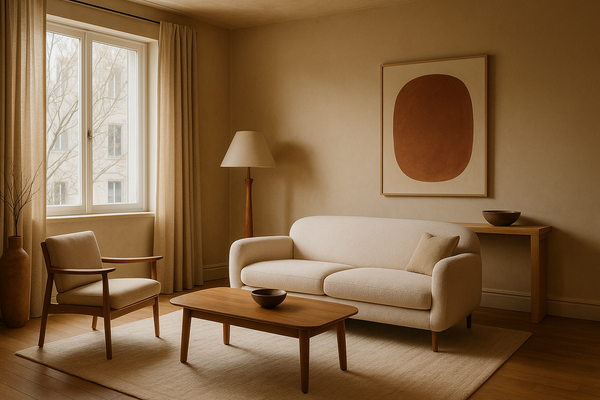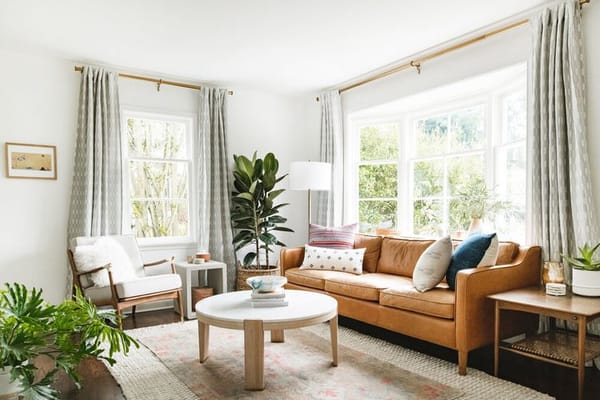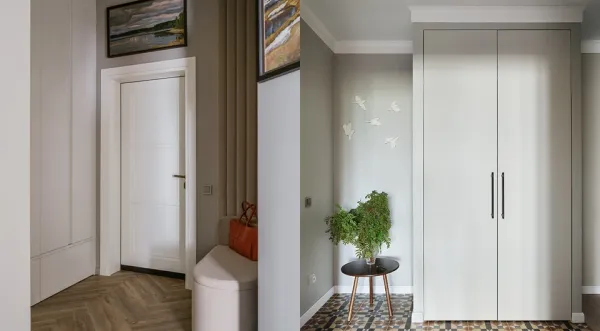Apartment in wabi-sabi aesthetics for a girl
Natural textures, minimalism, and handcrafted details create a relaxing, city-center retreat.
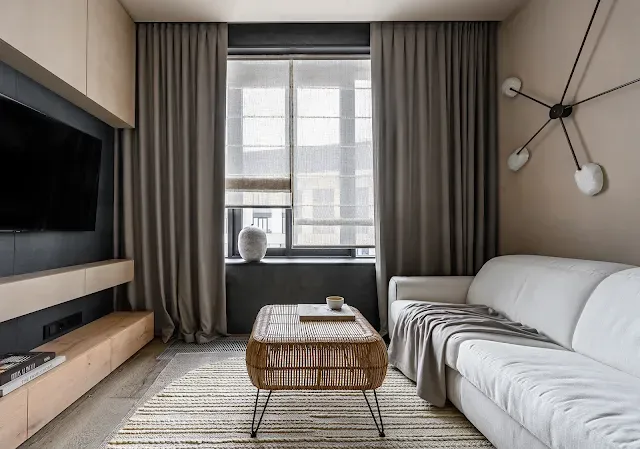
Designers Ekaterina Konyakhina and Angelina Zyatnina, from April studio, designed the interior of a small apartment of 40 square meters. The space was created for a girl - the daughter of the clients, with whom the authors had worked together on another project, and therefore an excellent mutual understanding had already been established, which helped to implement the idea exactly.
The concept is based on eco-friendly minimalism with elements of wabi-sabi, suggested by the customer herself. Given the location of the object in the center of a dynamic metropolis, it was decided to create a space that would promote relaxation and recovery.
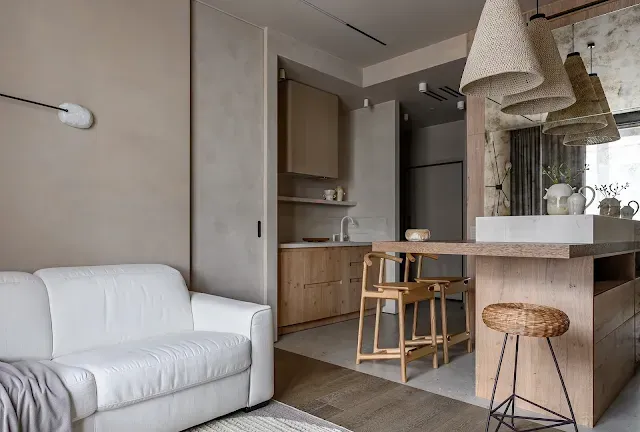
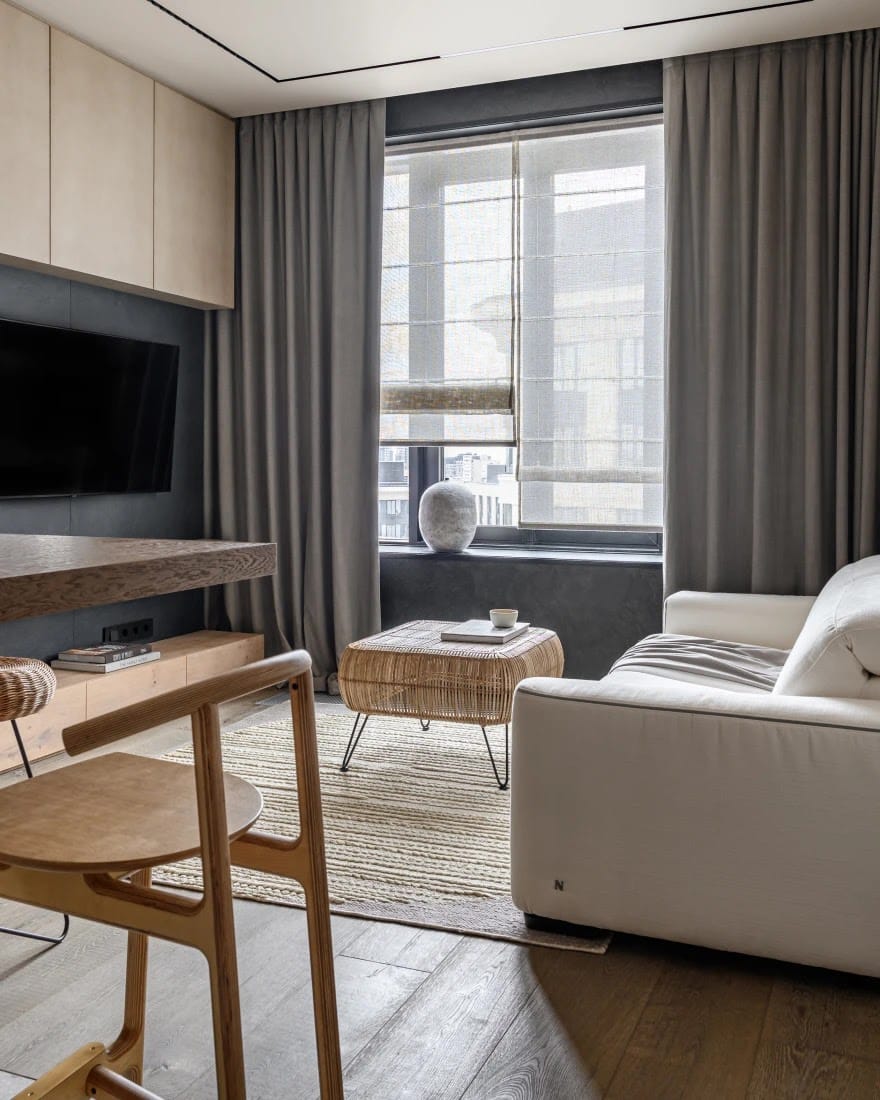
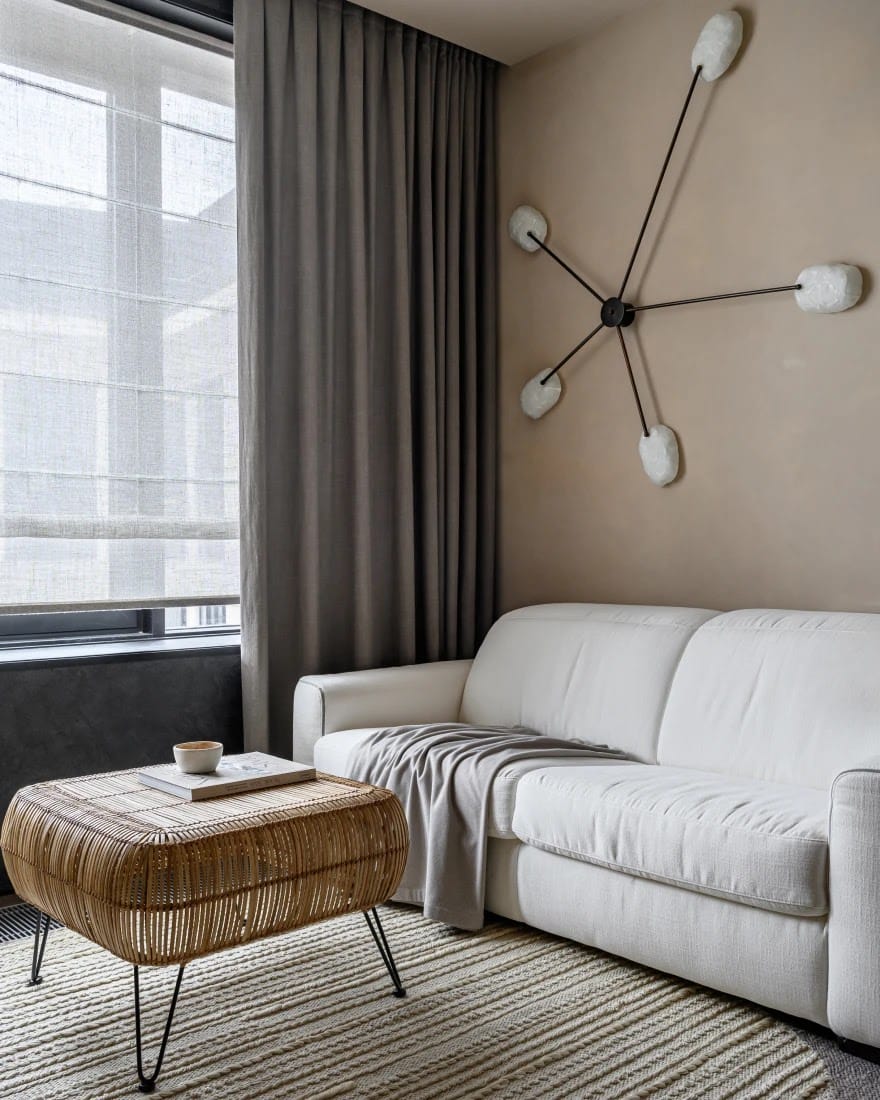
Despite the small area of the apartment and the proximity of the neighboring building, the room was well lit thanks to large double-glazed windows. The height and width of the window sill allowed this space to be used for sitting with a feeling of comfort and privacy - it was important for the designers to preserve and emphasize this feature.
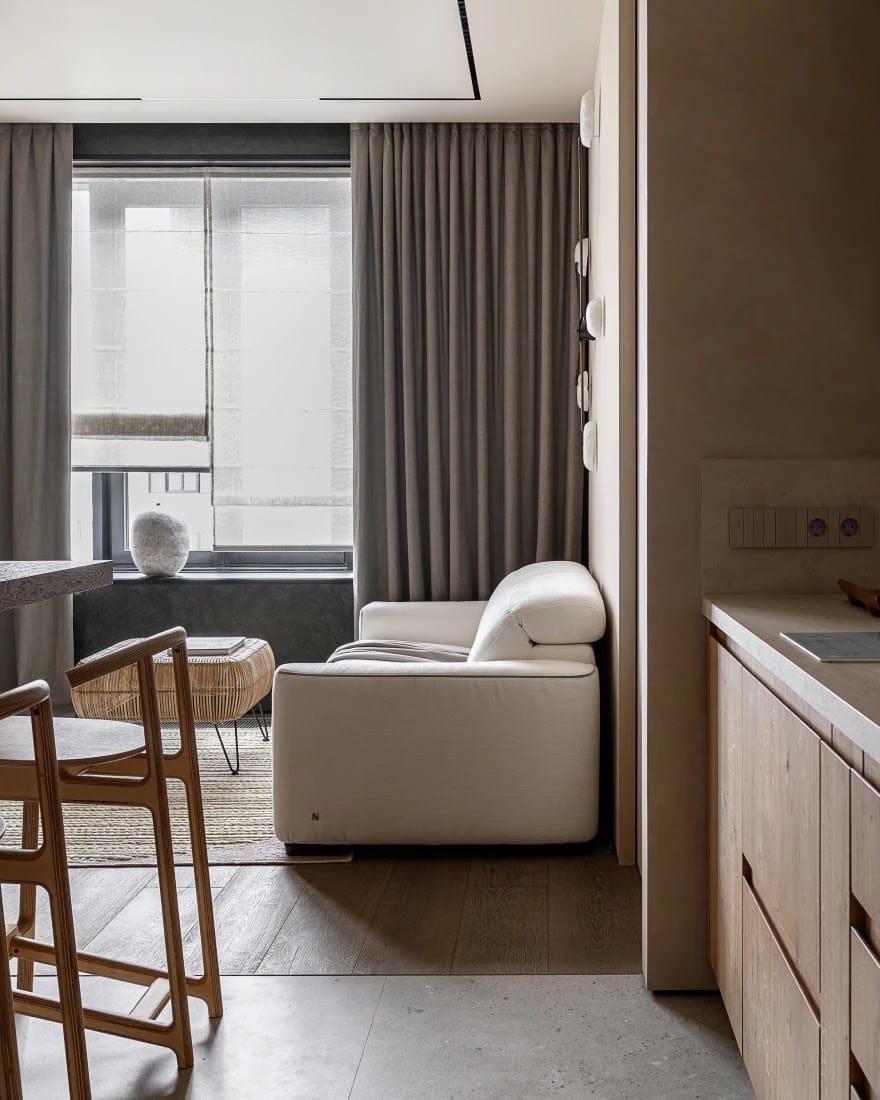
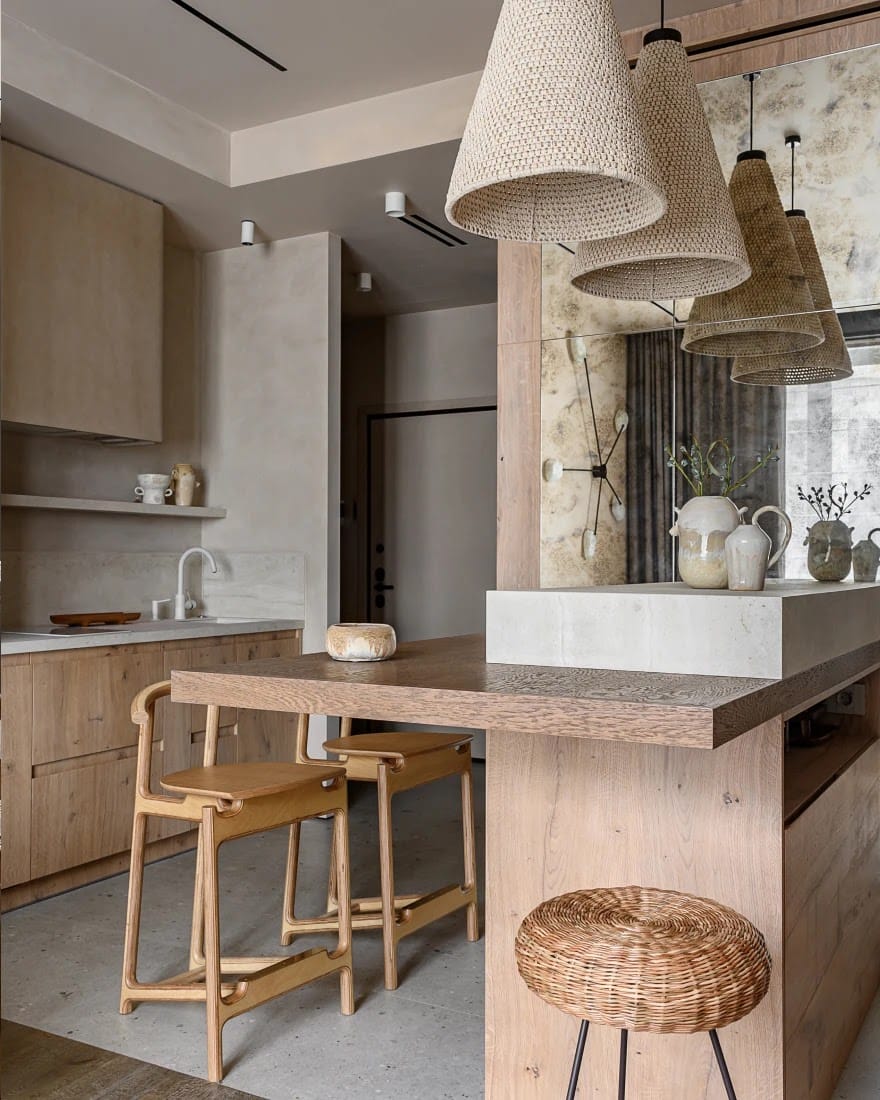
Particular attention was paid to the layout, which was initially thought out very competently. The kitchen area is designed with privacy in mind - it is not conspicuous, which allows for a cozy atmosphere. In the bedroom, a dressing room was provided, a work space was allocated, as well as a utility room for the laundry.
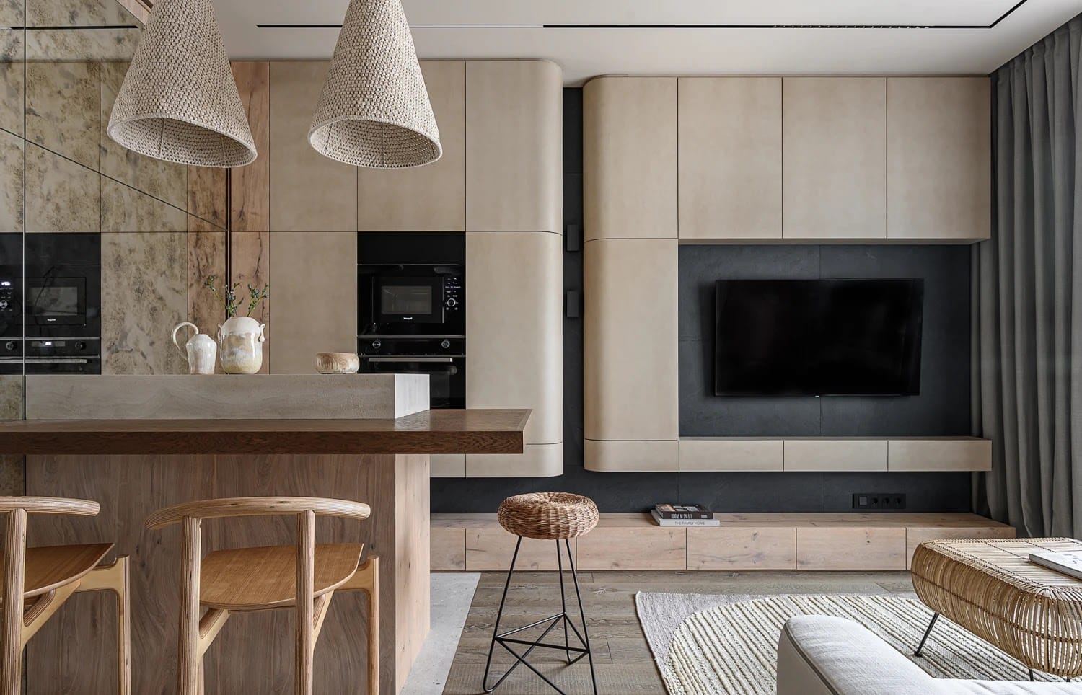
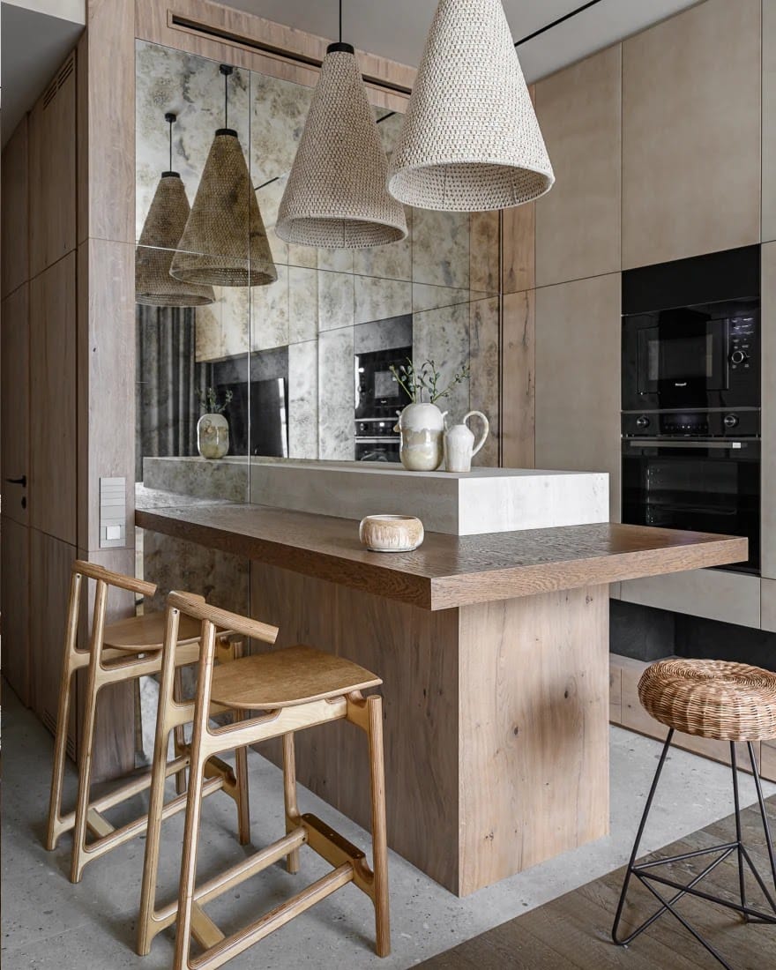
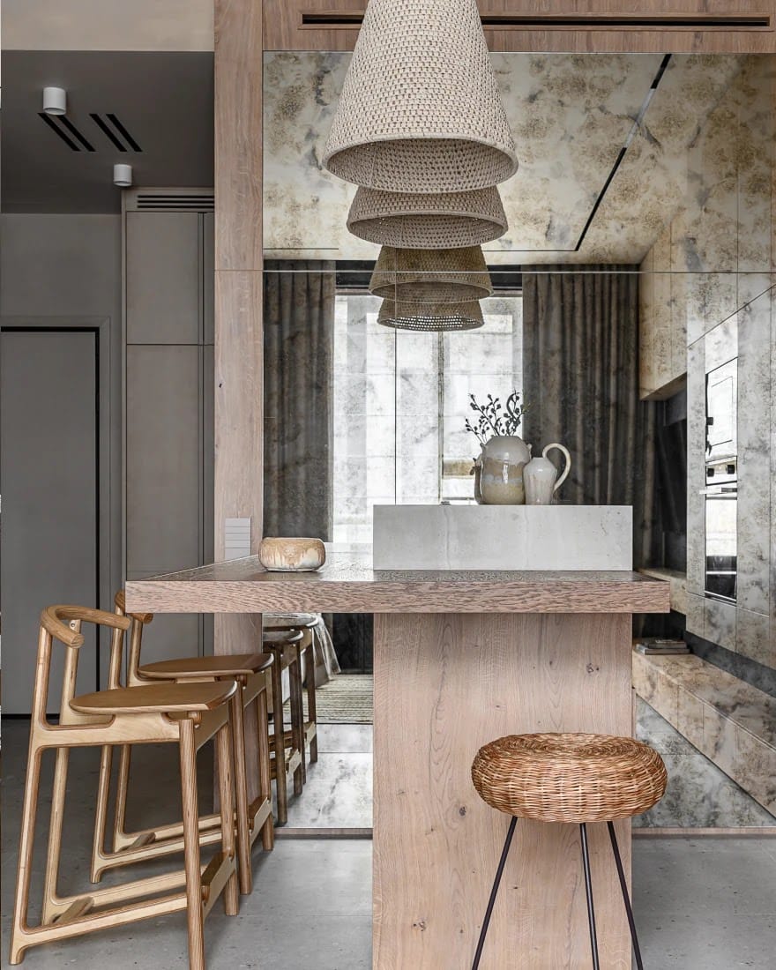
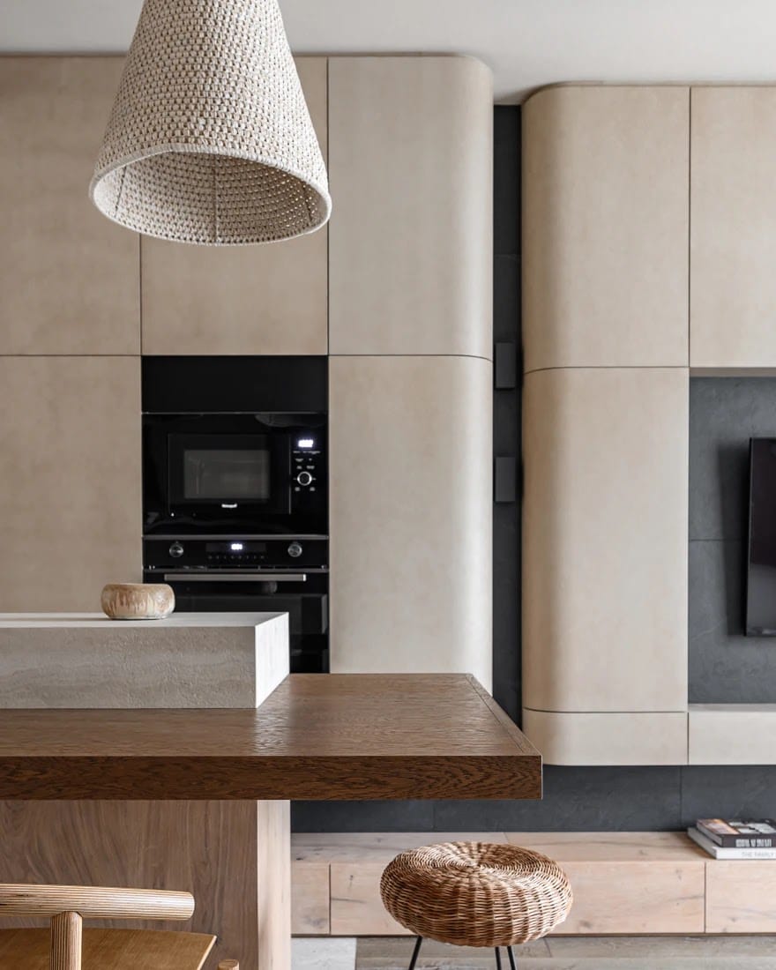
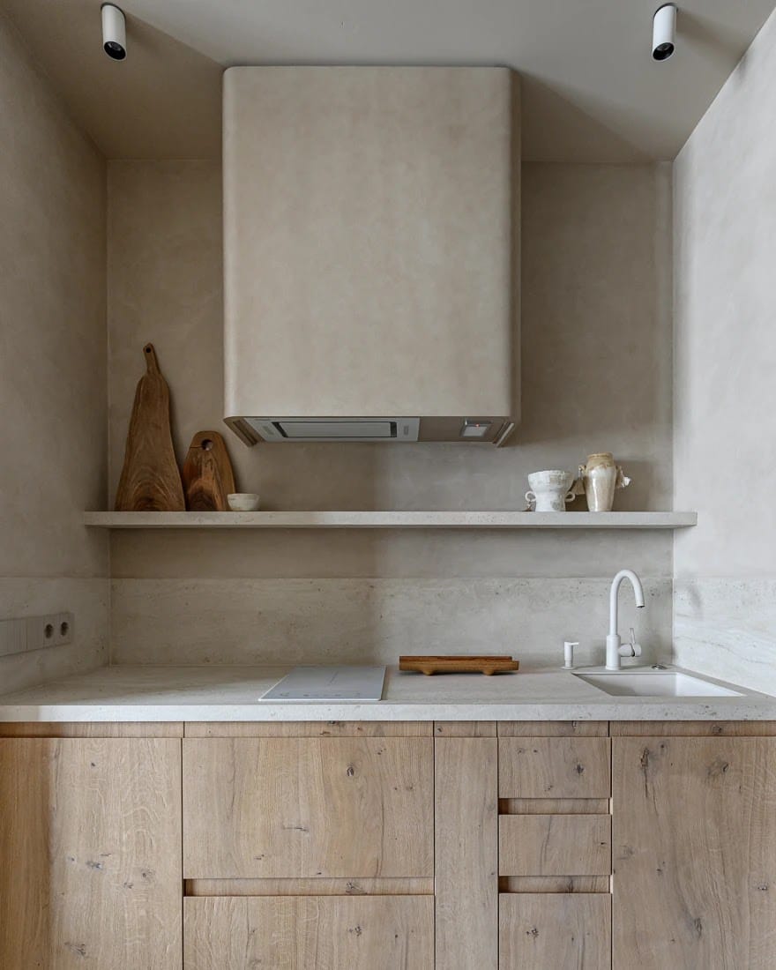
In the interior, the designers used tactile and visually soothing textures. For the walls, they chose decorative plaster, which was emphasized by the facades of cabinet furniture under its pattern. The technique creates visual unity and connects all the elements of the interior. The apartment has four door panels, each of which is unique, but the overall interior design organically hides these differences.
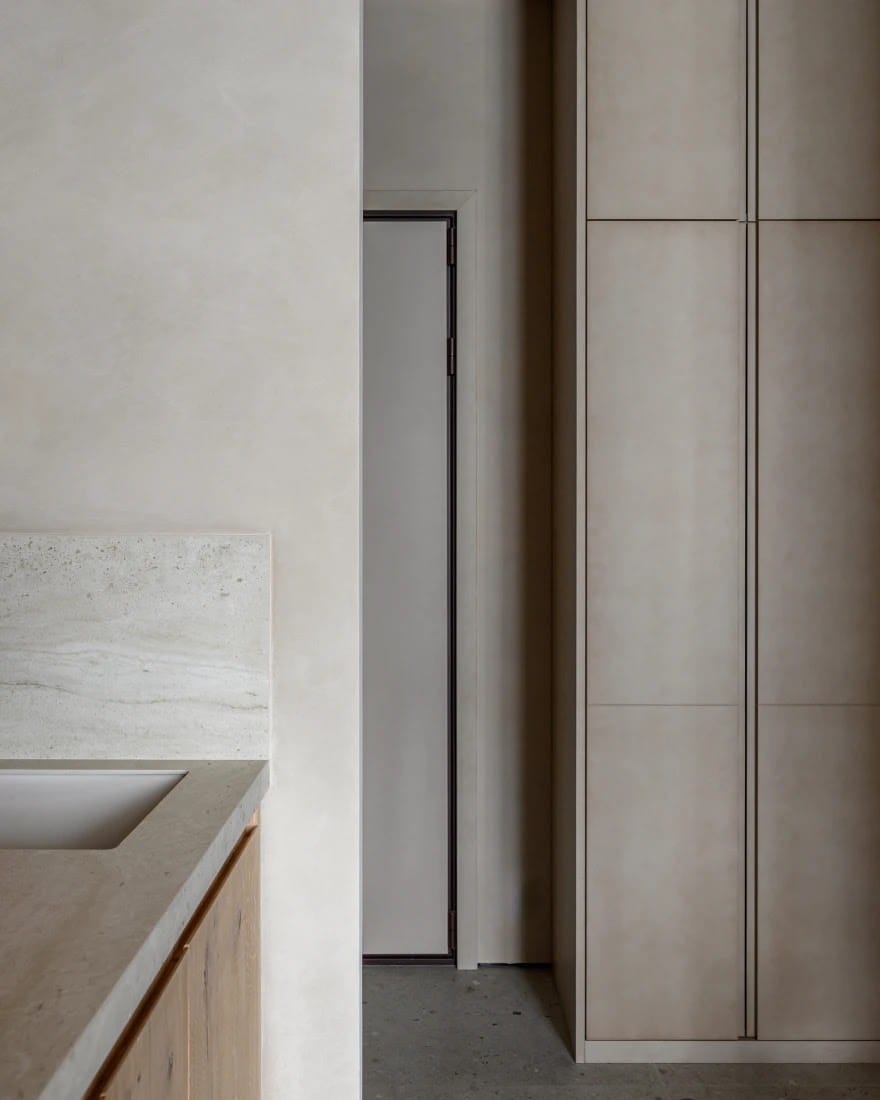
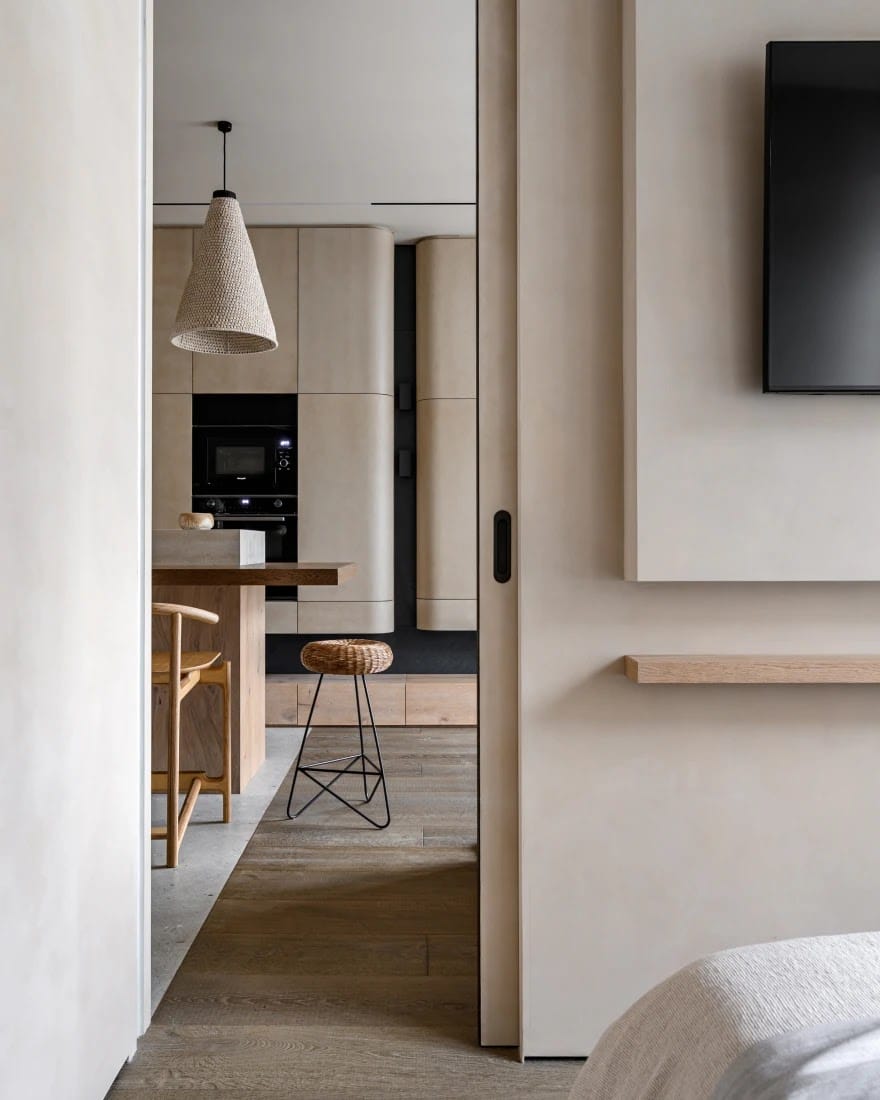
Particular attention is paid to details. The wall with an aged mirror finish opposite the window not only visually increases the space, but also fills the room with soft reflected light. A warm tactile effect is created by the brushed Finex parquet with a pleasant texture. A single shade was chosen for the ceramic floor tiles and bathroom finishing, which resembles sand and small stones.
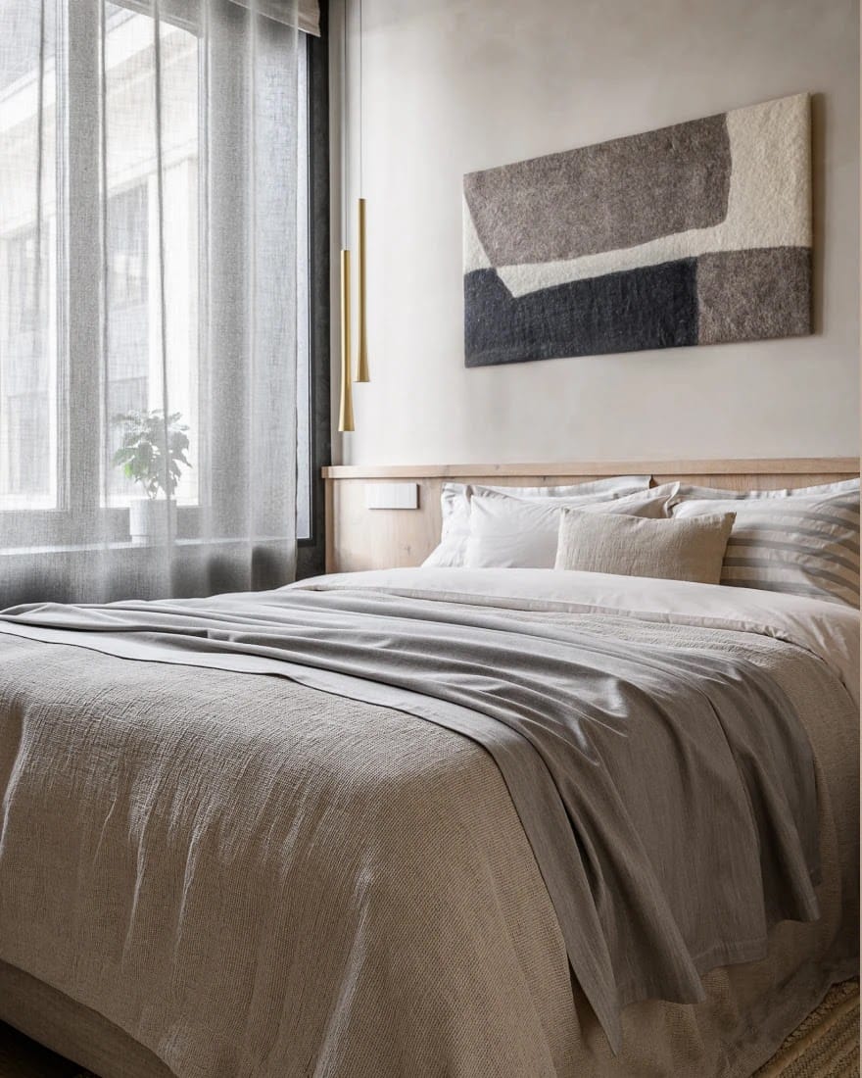
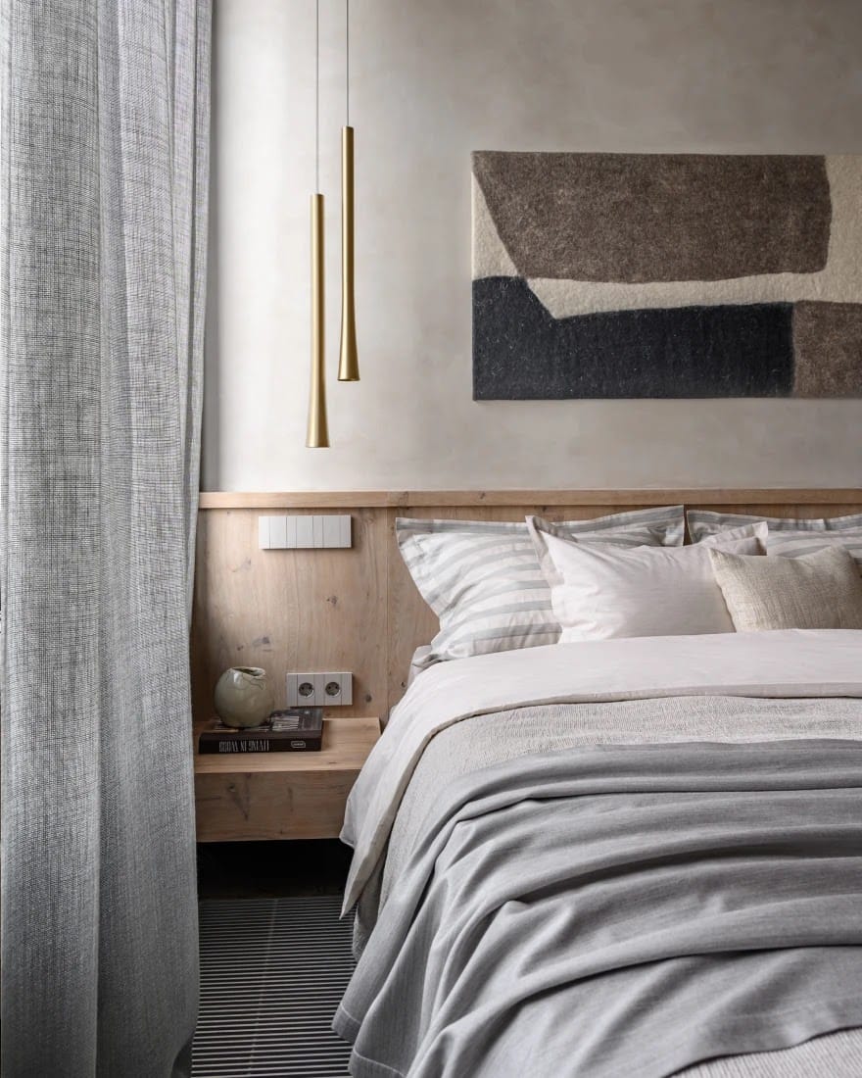
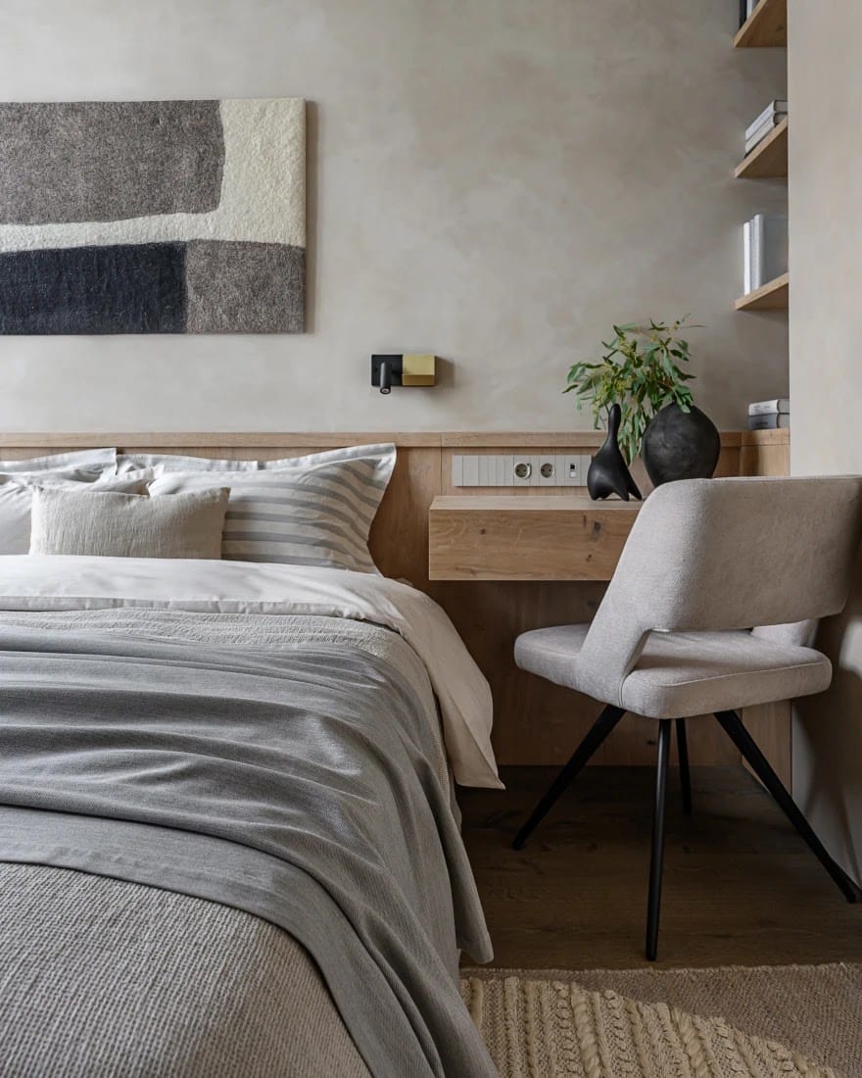
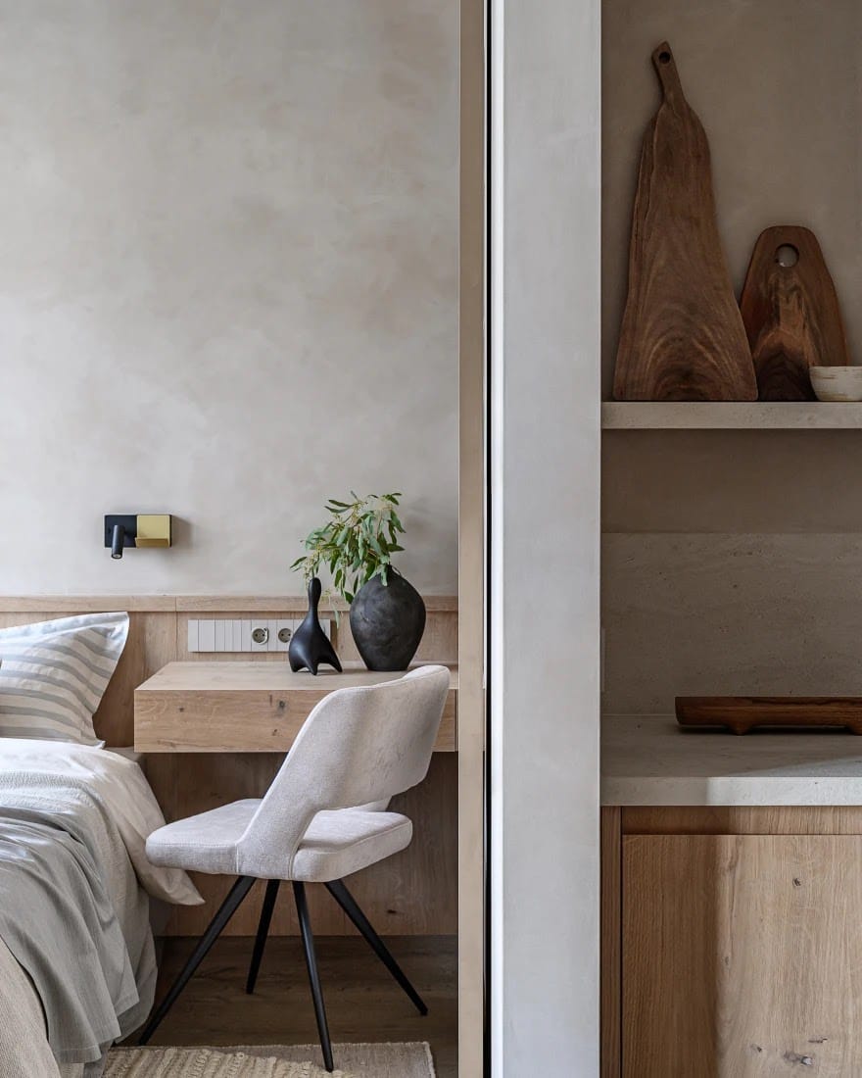
The interior color palette is dictated by the stylistic direction of wabi-sabi, which emphasizes the natural beauty of natural materials and imperfection. The basis is made up of natural shades that create an atmosphere of calm and comfort. The choice of furniture was based on several key criteria - compliance with the interior style, comfort in use and ease of care. Most of the furniture was developed based on the sketches of the authors of the project.
